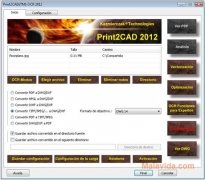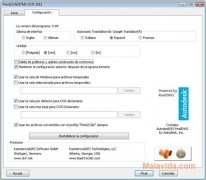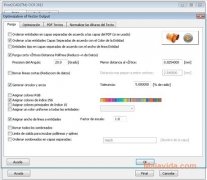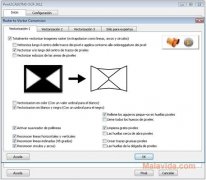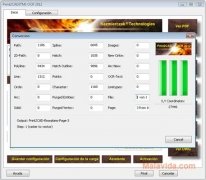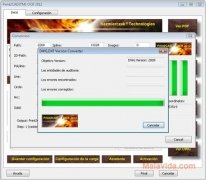Transform PDF files to DWG
You may find yourself in a situation in which you have a floorplan in PDF or JPG format, and you need to transform it into a DWG so that you can modify its parameters using AutoCAD or a similar application. That's when you can resort to Print2CAD.
Get hold of editable floorplans
It may seem a triviality to many users, but drawing up a floor plan can take quite a lot of time and advanced knowledge of graphic design applications. But thanks to Print2CAD it's possible to have an editable floor plan available in no time at all.
The basic functioning of the program is rather simple, you only have to choose the input format of the file on which the floor plan can be found and choose which version of DWG or DWF you want to transform it into, and in less than a minute you'll have your floor plan available.
As well as PDF and JPG files, Print2CAD can also work with TIFF and HPGL files, and can even be used as an OCR application to recognize the texts that are written within a document.
Therefore, if you want to have an easy way to access editable floorplans despite having them in PDF format, all you have to do is download Print2CAD to your computer.
Requirements and additional information:
- The trial version can be used a maximum of 30 times during 30 days.
 Elies Guzmán
Elies Guzmán
With a degree in History, and later, in Documentation, I have over a decade of experience testing and writing about apps: reviews, guides, articles, news, tricks, and more. They have been countless, especially on Android, an operating system...

Antony Peel


