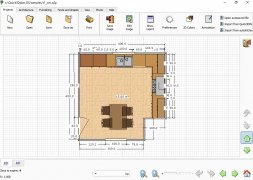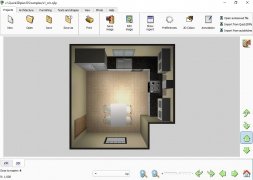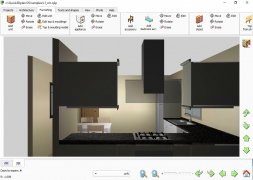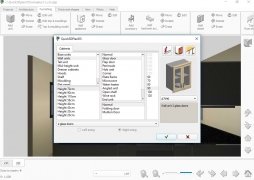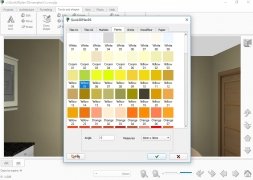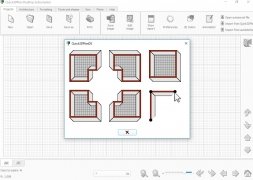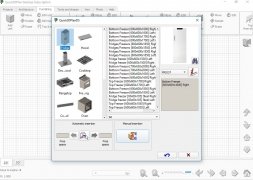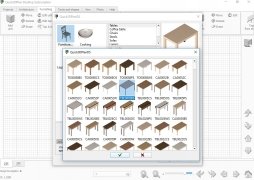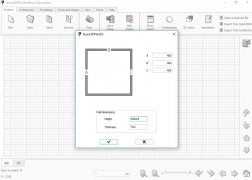Efficient kitchen design software
When we set out to design our home, whether because we're going to build a new house or because we're going to carry out an important refurbishment, it's sometimes hard to visualize the idea we have in mind. Especially, for instance, if we want the people taking part in the construction project to understand us perfectly, as is the case with architects and bricklayers.
The professional program to design kitchens
At present we can make use of different programs to design rooms and interiors, and when it comes to kitchens, Quick3DPlan DS is the best solution we can resort to. We're talking about a graphics design program that will assist us in the creation of both 2D floorplans and 3D sketches. But let's go a step further and not only consider the advantages that a particular user may find in this tool: professionals that sell furniture, kitchens or any other product related with this space in our house can really make the most of this software.
Thousands of design and furniture options and combinations just a click away.
Main features
One of the most noteworthy features of this program is how easy it is to use. In just a few minutes we can design our kitchen with all the slightest details, thanks to all the options it comes along with:
- Very simple and intuitive user that allows us to carry our virtual furnishing task with great accuracy.
- Adapts to different measurement unit standards, with a universal European and American catalog.
- Offers us thousands of generic furniture models with modifiable dimensions. In turn, we can also find other elements present in kitchens such as doors, handles, household appliances or even materials.
- Easily move furniture around the floorplans by dragging them with the mouse.
- Instantly generate two and three-dimensional representations to help any understand the project you're trying to design.
- Lists of furniture, accessories and household appliances can be exported to Excel.
- Assistant for the design of modular furniture and tailor-made wardrobes, choosing the door system, adjusting the structure, adding shelves, drawers, dividers...
Quick3DPlan's huge flexibility will manage to satisfy the most demanding users. Despite being a CAD program, it's easy to start adding furniture to our dream kitchen. We can complete the layout with all sorts of objects and utensils to obtain a trustworthy image of our future cooking area.
The interface places the most basic options at the top, while at the bottom you'll be able to work with the different options that are relative to the viewing of projects. The central part is exclusively dedicated to the sketch. Combine the visual appearance with the complete options available to list all the components that form part of the space, their measurements, and dimensions.
A program in continuous evolution
This software is always under development, receiving updates and improvements on a regular basis. The latter affect different aspects such as the 3D representation of furniture, their aspect and variety, the auto-furnishing function, sinks and household appliances, 2D floorplans.
All in all, we're possibly talking about the best program to design kitchens and that's perfectly prepared for all the professionals working in the design, construction, and kitchen furnishing sector.
Requirements and additional information:
- The trial version can be used for 7 days.
 Elies Guzmán
Elies Guzmán
With a degree in History, and later, in Documentation, I have over a decade of experience testing and writing about apps: reviews, guides, articles, news, tricks, and more. They have been countless, especially on Android, an operating system...

Antony Peel


